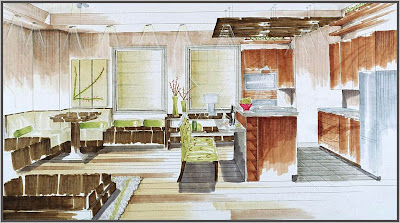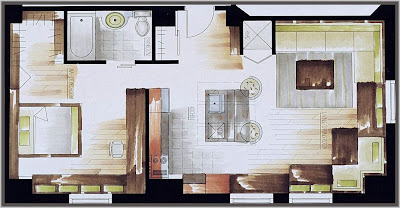Objective:
To convert a hotel into a Condominium. Each floor will have 3
different suite configurations and will vary in size.
Process:
The design for the suites reflects an Asian Influence. Shoji screens are used to separate rooms, as they are translucent and allow light in, creating an impression of spaciousness, natural materials such as wood and stone are also used throughout the space. The suites are designed to be multi-functional and open concept so that the space feels larger. Each suite features drop plank ceiling, bamboo and slate flooring, as well as granite countertops and wood panelled walls.
Images Shown:
Interior perspective of the living,dining and kitchen area, the rendered floor plan of the Condo suite and the floor plan of all the suites on the floor.Sketches of the livingroom, kitchen and bedroom.
      |
