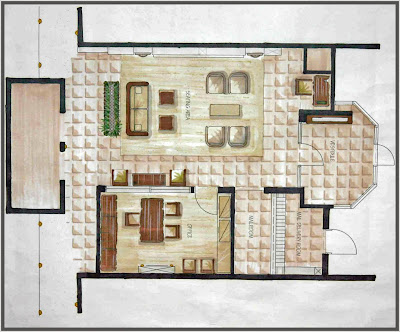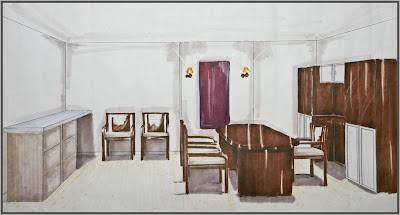Objective:
To redesign and update the common areas of the condo. The main
Residents of the condo are in the 45-60’s demographic so the design
Must reflect their traditional taste.
Process:
The project was done with a partner, I
designed the lobby and office of the
Condo building and my partner designed
the exercise room and meeting room.
The lobby of the condo features 4 different
sitting areas, a coffered ceiling detail, water
wall features and a bamboo garden. A
source book was also created detailing the
fixtures in each area, the suppliers and
retailers and plan and architectural details.
Images Shown:
The floor plan for the lobby and office. Interior perspectives of the lobby as well as the office.
To redesign and update the common areas of the condo. The main
Residents of the condo are in the 45-60’s demographic so the design
Must reflect their traditional taste.
Process:
The project was done with a partner, I
designed the lobby and office of the
Condo building and my partner designed
the exercise room and meeting room.
The lobby of the condo features 4 different
sitting areas, a coffered ceiling detail, water
wall features and a bamboo garden. A
source book was also created detailing the
fixtures in each area, the suppliers and
retailers and plan and architectural details.
Images Shown:
The floor plan for the lobby and office. Interior perspectives of the lobby as well as the office.
  |
