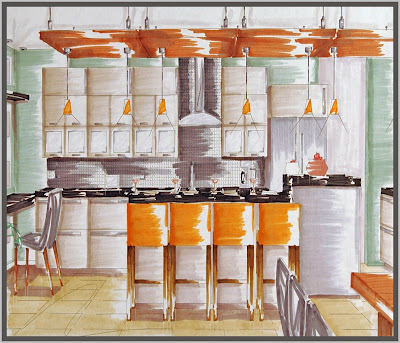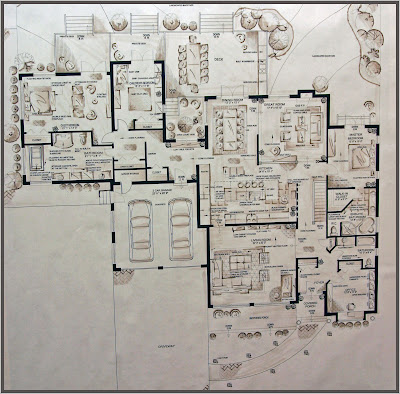Objective: To renovate the existing Soin home as well as designing
an addition to the house.
Process:
The existing plan was rearranged to create a home office, and a guest bedroom. The design for the home incorporates Euro-Chic elements. Using elegant modern furniture and clean simple lines. The home features a spa style bathroom with a Kohler Sok bathtub as well as a walk-in shower. The master bedroom has a double sided fireplace and a sitting area. The new addition also includes a nursery and personal patios for the rooms that face the backyard. The kitchen was updated with sleek European style cupboards, stainless steel backsplash and drop ceiling feature.
Images Shown:
Interior Interior perspective of the kitchen, with European style cupboards, drop plank ceiling, eating bar and work area. The floor plan details the layout of the home as well as the exterior landscaping of the front and backyard. Exterior elevations of the home showing the entrance,side patio and landscaping and the backyard, showing the private patios and the landscaping.
     |
